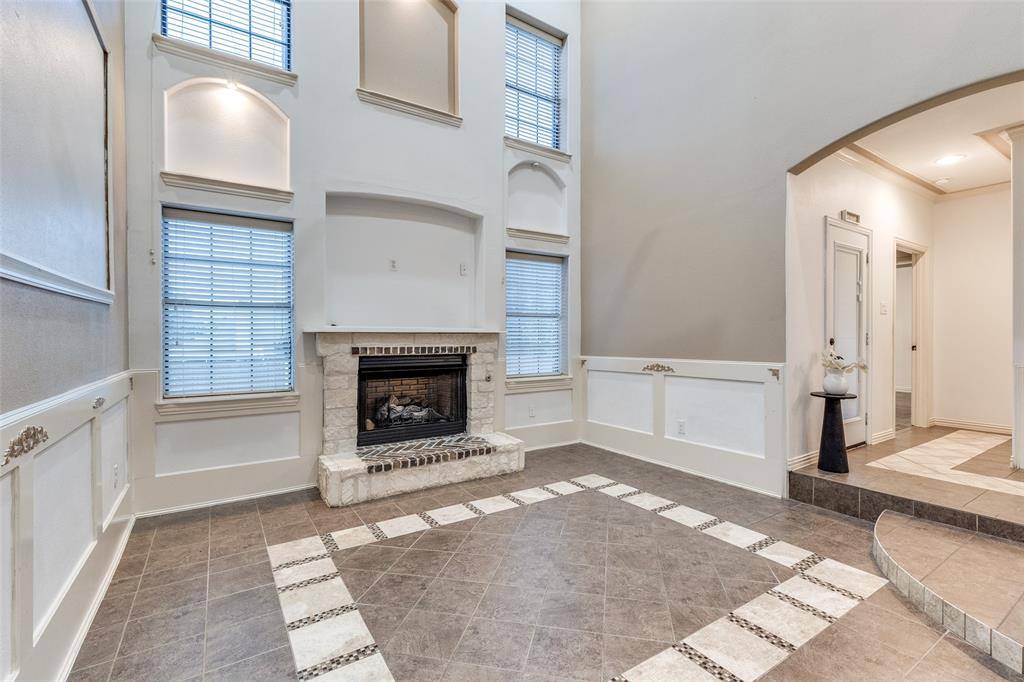14124 Rodeo Daze Drive Fort Worth, TX 76052
4 Beds
4 Baths
3,278 SqFt
UPDATED:
Key Details
Property Type Single Family Home
Sub Type Single Family Residence
Listing Status Active
Purchase Type For Sale
Square Footage 3,278 sqft
Price per Sqft $134
Subdivision Sendera Ranch
MLS Listing ID 20856941
Style Traditional
Bedrooms 4
Full Baths 3
Half Baths 1
HOA Fees $632/ann
HOA Y/N Mandatory
Year Built 2011
Annual Tax Amount $10,263
Lot Size 8,102 Sqft
Acres 0.186
Lot Dimensions 8,081
Property Sub-Type Single Family Residence
Property Description
Welcome to 14124 Rodeo Daze Dr. in Haslet, TX — where space, style, and upgrades meet! This beautifully updated 4-bedroom, 3.5-bath, 2-story home offers over 3,200 sq ft of living space, tall ceilings, and a layout that checks every box.
Step inside to find fresh new paint throughout, modern light fixtures, and tile flooring in all main areas for easy maintenance. The gourmet kitchen opens to a large living room and dining area, perfect for hosting friends and family. The home office features private outdoor access to a charming side patio — ideal for morning coffee or client visits.
The downstairs primary suite boasts a luxurious walk-in shower with multiple showerheads, separate soaking tub, and dual sinks. Upstairs, a second living area, wet bar, two additional bedrooms, and a mother-in-law style suite with private bath provide flexible living options for guests or multi-generational families.
Outside, enjoy the brand-new garage door, refreshed exterior, and the convenience of being located right across from an elementary school and just minutes from shopping, dining, and community amenities.
***Seller is motivated and the price has just been reduced — schedule your showing before this beauty is gone!***
Location
State TX
County Tarrant
Community Club House, Community Pool, Fishing, Greenbelt, Park, Playground, Sidewalks
Direction From Avondale-Haslet Road: 1. Turn left onto Sendera Ranch Boulevard. 2. Turn right onto Diamondback Lane. 3. Turn left onto Rodeo Daze Drive; the property will be on your left.
Rooms
Dining Room 1
Interior
Interior Features Built-in Features, Cable TV Available, Chandelier, Decorative Lighting, Dry Bar, Eat-in Kitchen, Granite Counters, High Speed Internet Available, In-Law Suite Floorplan, Kitchen Island, Pantry, Walk-In Closet(s), Wet Bar, Second Primary Bedroom
Heating Central, Natural Gas
Cooling Ceiling Fan(s), Central Air, Electric
Flooring Carpet, Ceramic Tile, Wood
Fireplaces Number 1
Fireplaces Type Brick, Electric, Living Room, Stone
Appliance Dishwasher, Disposal, Electric Cooktop, Electric Oven, Electric Range, Microwave, Vented Exhaust Fan
Heat Source Central, Natural Gas
Exterior
Exterior Feature Rain Gutters, Lighting
Garage Spaces 2.0
Fence Wood, Wrought Iron
Community Features Club House, Community Pool, Fishing, Greenbelt, Park, Playground, Sidewalks
Utilities Available City Sewer, City Water
Roof Type Composition
Total Parking Spaces 2
Garage Yes
Building
Lot Description Acreage, Sprinkler System
Story Two
Foundation Slab
Level or Stories Two
Structure Type Brick,Rock/Stone
Schools
Elementary Schools Sendera Ranch
Middle Schools Wilson
High Schools Eaton
School District Northwest Isd
Others
Restrictions No Livestock,Pet Restrictions
Ownership Maria Reyna
Acceptable Financing Cash, Conventional, FHA, VA Loan
Listing Terms Cash, Conventional, FHA, VA Loan
Virtual Tour https://www.propertypanorama.com/instaview/ntreis/20856941







